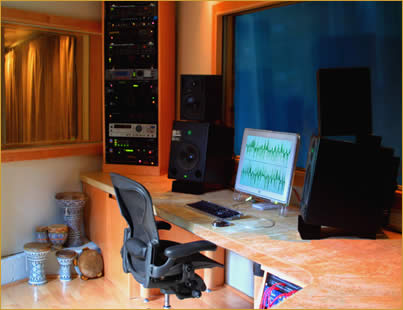


The Control room/lounge area is approximately 300 sq. ft. and is designed for comfort and efficiency. It features two, 1 ton curved concrete counters and large, triple glass framed windows to see into all 3 iso-rooms.
 |
 |
|||||
| Control Room / Lounge | ||||||
 |
||||||
|
The Control room/lounge area is approximately 300 sq. ft. and is designed for comfort and efficiency. It features two, 1 ton curved concrete counters and large, triple glass framed windows to see into all 3 iso-rooms.
|
||||||
| Back to studio floorplan | View Iso-Room A | |||||